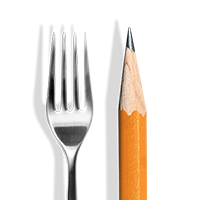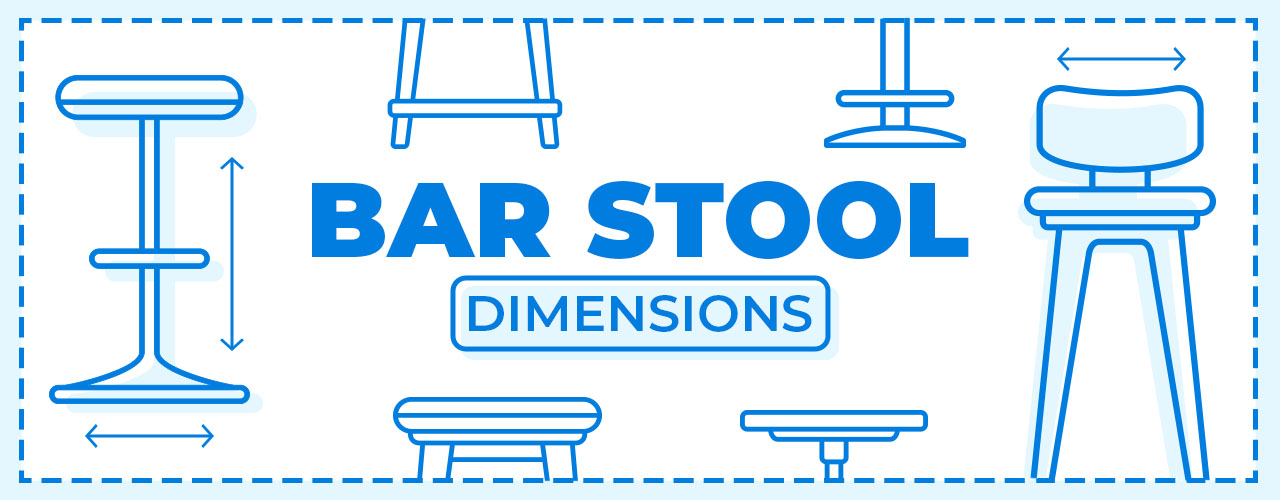
When purchasing bar stools for your bar or restaurant, it's important to consider the dimensions of the stools, particularly the height and width. Bar stools should fit perfectly under your bartop or dining tables, and they should also be spaced appropriately to provide the most comfortable seating option for your guests. No one wants to sit at a bar crammed with too many stools, but it's also in your best interest to maximize your seating availability. We'll explain more about the height and width of barstools to help you find the right match for your operation.
Shop Bar StoolsBar Stool Sizes
When you invest in seating for your bar or restaurant, the size of your bar stools should be compatible with the height of your bartop, countertop, or tabletops. This ensures that guests can comfortably use the bar or table surface and also have the right amount of legroom. The two most common bar stool sizes are counter height and bar height:
What Is a Counter Height Stool?
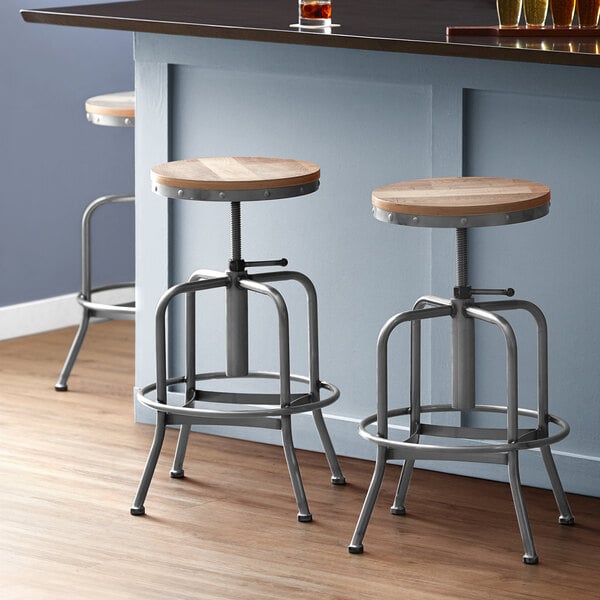
Counter stools are designed to be used with tables that are typically 34 to 36 inches high, making them ideal for raised dining tables or restaurant counters. The seat height of a commercial counter stool usually falls within the range of 24 to 28 inches, which is taller than a standard chair. A counter height stool will be too tall for a traditional dining table and too short for a standard bartop.
One of the key benefits of using counter height stools in your dining room is their space-saving design. Unlike traditional dining room chairs, counter stools are not as wide or deep, allowing you to maximize your dining room floor space. The elevated height of these stools takes advantage of vertical space rather than floor space, which can make a dining room layout feel larger than it actually is. Counter height seating is a common choice in fast casual restaurants for this reason.
What Is a Bar Height Stool?
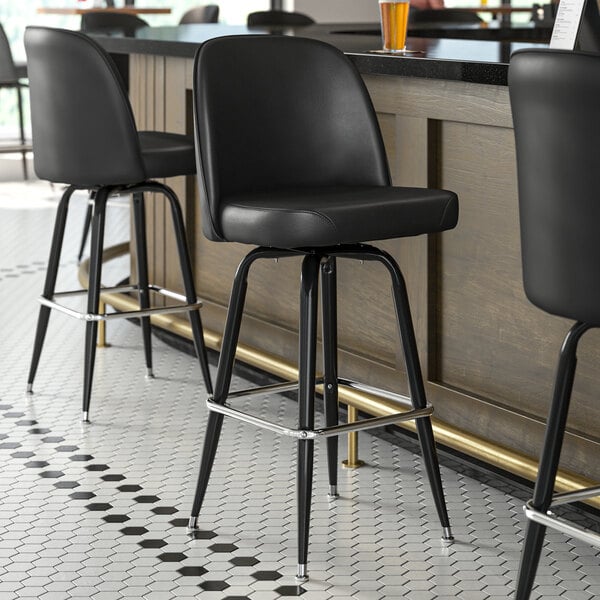
Bar height stools are specifically designed to be used with tables or bar tops that are around 40 to 42 inches high, making them the ideal seating option for high-top tables commonly found in bars and pubs.
The seat height of these stools typically ranges from 28 to 30 inches, allowing customers to comfortably sit at a higher bar or table. Bar stools are the tallest seating option available, providing customers with a unique vantage point and creating a more casual and social atmosphere.
It's important to note that commercial bar height stools are not suitable for all types of seating areas. Due to their height, they are not recommended for use at a restaurant coffee counter or a standard dining room table. The tall nature of these stools also necessitates wider and deeper dimensions to ensure stability and support for customers as they sit and socialize at the bar.
Counter Height vs Bar Height
Bar height is usually about 6 inches taller than counter height. If you're still not sure about the difference between counter height and bar height, we'll explain these in more depth.
- Counter Height: Counter height is about 34 to 36 inches high and requires a counter stool for the right fit. A customer-facing food and drink counter is what you'll find in diners, snack shops, and even sushi bars. These counters allow guests to face the kitchen or service area and enjoy a solo meal or a cup of coffee. Counter height also refers to certain dining tables that are raised higher than a standard tabletop.
- Bar Height: Bar height is about 40 to 42 inches high and sits higher than a countertop. The traditional bartop is a mainstay of bars and pubs, where guests can gather and watch their favorite sports team or just catch the action behind the bar. Bar height also refers to pub tables, which are the tall tables you'll often see surrounding the actual bar. These tables provide a separate gathering space for bar-goers who may want more space for enjoying a meal or more intimacy for catching up. You'll need to purchase bar height stools for the perfect match with your bartop or pub tables.
- Height of the bartop or counter must be 34 inches
- Clearance at the bar or counter must be at least 36 inches wide
Check out this visual reference to see the height difference between a countertop and a bartop:
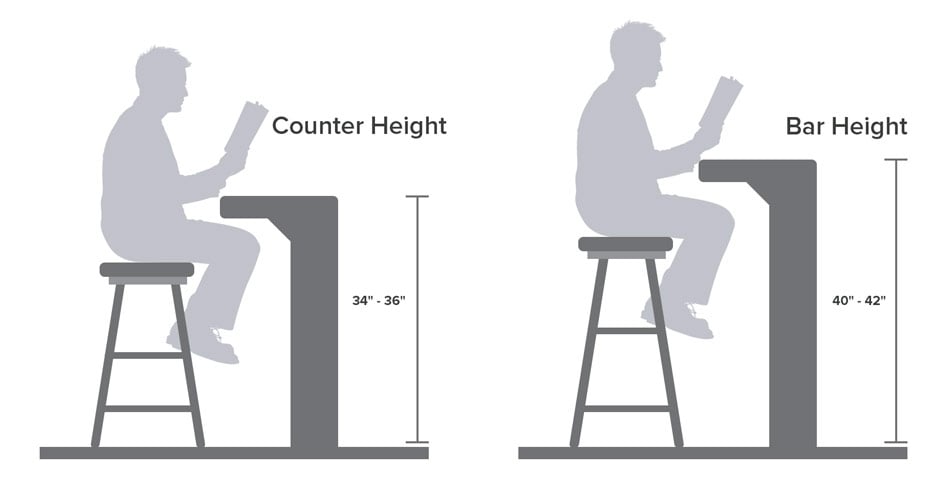
How Much Space Between Stools?
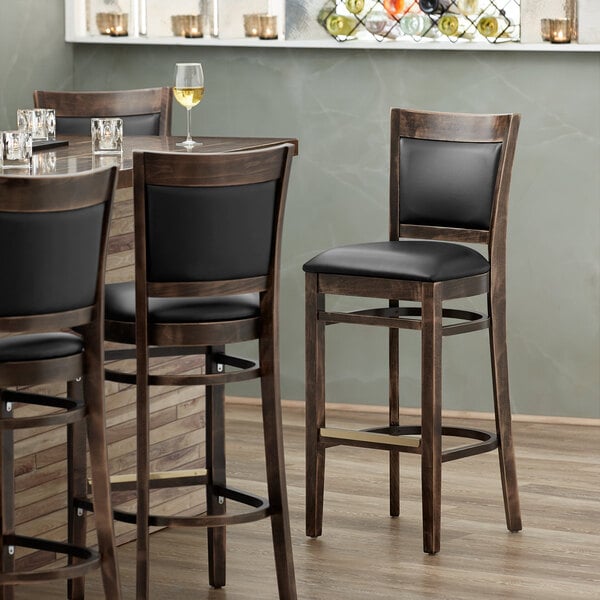
When designing your bar or counter layout, make sure to consider the appropriate clearance for bar height stools and counter height stools that are placed side by side. To ensure the comfort and convenience of your patrons, it is recommended to allow at least 6 inches of space between the edges of each stool. This minimal clearance helps prevent overcrowding and allows individuals to move in and out of their seats easily.
For establishments that prioritize customer comfort and spaciousness, providing a bit more room between bar stools can be beneficial. To achieve greater comfort, consider allowing for 8 to 10 inches of space between the edges of each seat. This additional clearance not only enhances the overall dining experience but also ensures that customers have ample space to sit comfortably without feeling cramped.
Ideally, you'll want to fit the maximum number of stools at your bar or counter so you can serve more customers. However, maintaining the comfort and safety of your guests contributes to their overall experience, which encourages repeat business and builds loyalty. As a general guideline, you can typically fit one stool for every 2 feet of bar or counter space. For example, a 6-foot bar can comfortably accommodate approximately three stools, while an 8-foot bar can accommodate around four stools.
ADA Compliance for Bar Seating
As you calculate the number of stools you can fit at your bar or counter, make sure to consider your ADA compliance. If you seat less than 20 guests at your bar or counter, you'll need to provide at least one accessible space that can accommodate a wheelchair. Factor in these dimensions:
Bar Stool Dimensions FAQ
We answer commonly asked questions about bar stool dimensions below:
How Many Bar Stools for 10-Foot Bar?
You can fit a maximum of five bar stools at a 10-foot bar. If you want to provide a more spacious feel, lower that number to four bar stools.
How Many Bar Stools for 8-Foot Bar?
A maximum of four bar stools will fit at an 8-foot bar. You can create more space for your guests by limiting the number of stools to three.
How Much Leg Room Is Needed for a Bar Stool?
It's recommended to provide 9 to 12 inches of legroom. Matching up compatible stools and seating ensures the right amount of clearance between the seat and the underside of the bar so that guests will not bump their knees.
By carefully planning the spacing and layout of your bar or counter area, you can create a comfortable and inviting environment for your customers to enjoy their experience. Providing adequate clearance between bar stools and determining the appropriate number of stools for your space will help optimize the functionality and aesthetics of your establishment.
